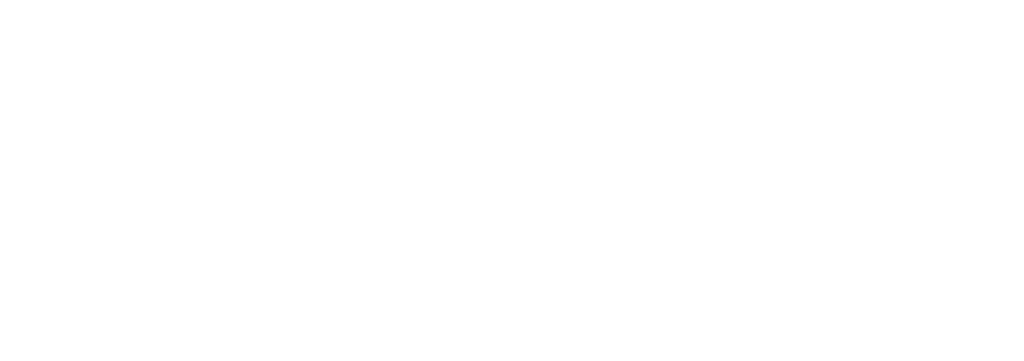Architecture | Interior | Landscape

----
Mr. Yerriswamy
Guntakal, Andhra Pradesh.
2022 - 2023
2400 sft
2400 sft
1500/sft
Elevation & Interiors
This project presents a harmonious blend of tradition-inspired detailing and contemporary spatial design, brought together through a façade featuring intricate CNC-cut patterns and a refined modern interior. The elevation is defined by clean lines and rhythmic geometry, with CNC panels adding an expressive layer of texture and depth. These precisely crafted elements not only elevate the visual identity of the structure but also function as passive climate moderators—offering filtered light, ventilation, and privacy.
Internally, the design transitions into a modern, minimalist language—marked by open layouts, natural materials, and neutral tones. The interplay of light and shadow created by the CNC elements carries into the interiors, fostering a serene, ambient atmosphere. Built-in furniture, concealed lighting, and subtle material contrasts enhance functionality while maintaining visual calm.
Together, the façade and interiors reflect a unified design philosophy—where digital craftsmanship and contemporary living coexist seamlessly, resulting in a space that is as elegant as it is experiential.