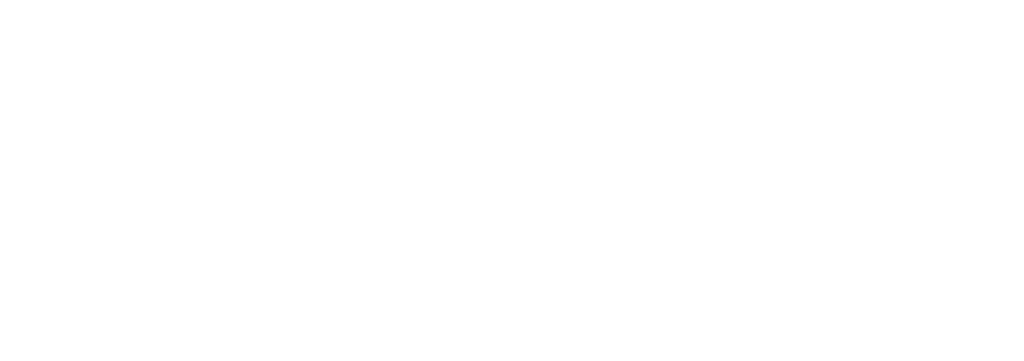Architecture | Interior | Landscape

----
Mr. Tirumalesh
Gooty, Andhra Pradesh.
2020 - 2021
1300 sft
1300 sft
1500/sft
Architecture Elevation
The elevation is designed with a harmonious blend of contemporary lines and traditional detailing, highlighted by CNC-cut panels that serve as the focal design element. These panels, crafted in powder-coated metal or high-grade wood composite, display intricate geometric or floral patterns inspired by vernacular art.
During the day, the CNC patterns create dynamic shadow play on the façade and adjacent surfaces, as sunlight filters through the cut-outs. The textures, depth, and natural light interplay add richness and elegance to the design, making the façade visually active and engaging from different angles.
As dusk falls, the CNC panels transform into backlit art pieces. Warm LED lighting concealed behind or around the panels enhances the intricate cut-outs, casting glowing silhouettes onto the elevation and surrounding space.
This subtle, ambient illumination not only ensures visibility and aesthetic appeal but also adds a sense of identity and luxury to the building’s exterior. The lighting is energy-efficient and strategically placed to highlight the patterns without overwhelming the elevation’s overall form.
The result is a stunning night-time façade — dramatic yet elegant, modern yet rooted in craft — making the building a visual landmark after dark.