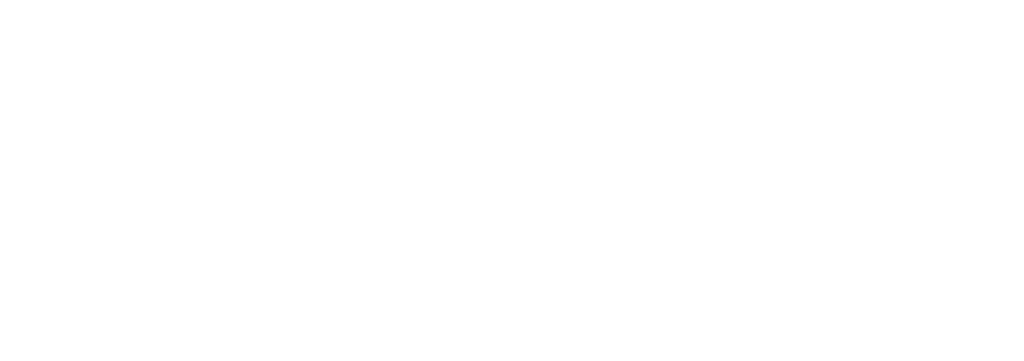
FAQ
Frequently Asked Questions
We provide comprehensive architectural services including concept design, detailed drawings, 3D visualizations, interior and landscape design consultation, approvals coordination, and site supervision (if agreed). We also collaborate with structural, electrical, and plumbing consultants as needed.
Our fees are typically based on one of the following models:
• A percentage of the total project cost
• A fixed lump sum for specific services
• Hourly billing for consultation work
Fee details are clearly outlined in our proposal and agreement documents.
Timelines vary depending on project size and complexity. On average:
• Concept design: 2–4 weeks
• Design development & working drawings: 4–8 weeks
• Approvals & coordination: Varies based on authorities
We always provide a project-specific schedule after our initial meetings.
Yes, we assist in preparing the required documentation and drawings for permits. We also guide you through the process and may coordinate with local authorities if agreed upon in our scope.